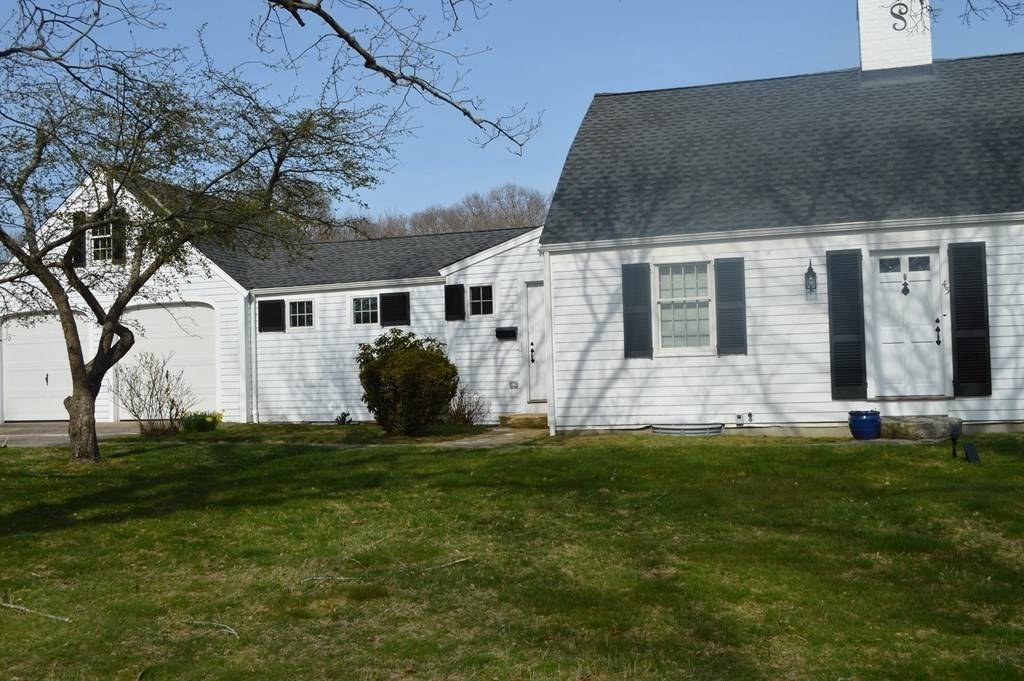For more information regarding the value of a property, please contact us for a free consultation.
45 Gellette Road Fairhaven, MA 02719
Want to know what your home might be worth? Contact us for a FREE valuation!

Our team is ready to help you sell your home for the highest possible price ASAP
Key Details
Sold Price $575,000
Property Type Single Family Home
Sub Type Single Family Residence
Listing Status Sold
Purchase Type For Sale
Square Footage 1,738 sqft
Price per Sqft $330
MLS Listing ID 72967079
Sold Date 05/20/22
Style Cape
Bedrooms 4
Full Baths 1
Half Baths 1
HOA Y/N false
Year Built 1951
Annual Tax Amount $3,947
Tax Year 2022
Lot Size 1.710 Acres
Acres 1.71
Property Sub-Type Single Family Residence
Property Description
This story book, Classic New England Cape Cod Style Home is Light & Bright! This Home Features a Spacious Front to Back Family Room with Beautiful Natural Sunlight and Wood-Burning Fireplace Overlooking Enormous Back Yard Not Found in Many Areas of Faihaven! Family Room Leads to the Dining Room and Kitchen Area. Home boosts Four Bedrooms Perhaps Using One as a Home Office, Original Gleaming Hardwood Floors and Smooth Ceilings Throughout! Updated Bathroom, Newer Roof, Windows, Exterior Painted Singles, Beautiful Solid Wood Front Door Keeping the Charm of Yesterday's Bullseye Glass Pane, Updated Electric and Whole House Generator. This Lovely Home Sites in a Fantastic Location for Commuters, Mins to beach, Interstate 140, Rt 6, 195 and All Amenities a Truly Must See! Property Being Conveyed in "as is" Condition. Open House Monday April 18, 2022 4:00-6:00 PM
Location
State MA
County Bristol
Zoning RES
Direction Take 195 to Rte. 240 Sconticut Neck Rd. Left onto US-6 Right onto 45 Gellette Rd.
Rooms
Basement Full, Bulkhead, Concrete, Unfinished
Primary Bedroom Level First
Dining Room Flooring - Hardwood, Window(s) - Picture
Kitchen Flooring - Vinyl, Window(s) - Picture, Exterior Access
Interior
Heating Hot Water, Oil
Cooling None
Flooring Vinyl, Hardwood
Fireplaces Number 2
Fireplaces Type Living Room
Appliance Range, Refrigerator, Utility Connections for Electric Range
Exterior
Exterior Feature Storage, Stone Wall
Garage Spaces 2.0
Community Features Public Transportation, Shopping, Park, Walk/Jog Trails, Medical Facility, Laundromat, Bike Path, Highway Access, House of Worship, Private School, Public School, University, Sidewalks
Utilities Available for Electric Range
Waterfront Description Beach Front, Ocean, 1/2 to 1 Mile To Beach, Beach Ownership(Public)
View Y/N Yes
View Scenic View(s), City
Roof Type Shingle
Total Parking Spaces 6
Garage Yes
Building
Lot Description Cleared
Foundation Concrete Perimeter
Sewer Public Sewer
Water Private
Architectural Style Cape
Others
Senior Community false
Read Less
Bought with Maxwell Carey • Engel & Voelkers Falmouth



