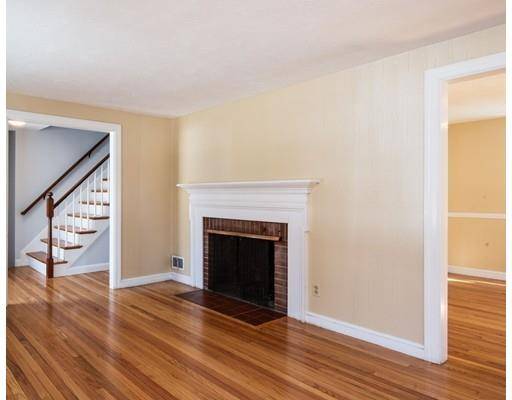For more information regarding the value of a property, please contact us for a free consultation.
3 Henderson Avenue Andover, MA 01810
Want to know what your home might be worth? Contact us for a FREE valuation!

Our team is ready to help you sell your home for the highest possible price ASAP
Key Details
Sold Price $570,000
Property Type Single Family Home
Sub Type Single Family Residence
Listing Status Sold
Purchase Type For Sale
Square Footage 2,191 sqft
Price per Sqft $260
Subdivision Henderson Acres
MLS Listing ID 72483304
Sold Date 07/12/19
Style Colonial
Bedrooms 4
Full Baths 2
Half Baths 1
Year Built 1950
Annual Tax Amount $8,067
Tax Year 2018
Lot Size 10,454 Sqft
Acres 0.24
Property Sub-Type Single Family Residence
Property Description
CHARMING AND TRADITIONAL IN-TOWN CENTER ENTRANCE GARRISON COLONIAL - You'll enjoy this comfortably sized: 9 room, 4 bedroom, 2.5 bath home plus attached screened porch. The home features a formal living room with a fireplace which opens to a dining room as well as an adjacent sun room. On the other end of the home you'll find a large family room, finished in barn board, with a large fireplace with access to a large screened porch. In 1975 the garage was converted to living space and this may be an option to convert it back. The second floor provides 3 large bedrooms and a smaller one with walk-up access to the attic for easy storage. The master bedroom has two closets. This home has had some recent updates including the roof and new granite entry stairs. In addition fresh paint on second floor and refinished hardwood floors throughout the home. This home's location provides easy access to AVIS trails, down town, public transportation including the train and major highways.
Location
State MA
County Essex
Area In Town
Zoning SRA
Direction Central Street to Henderson Avenue OR Dascomb Rd. to Andover St. to Central St. to Henderson Avenue
Rooms
Family Room Bathroom - Half, Beamed Ceilings, Closet, Flooring - Hardwood, Window(s) - Bay/Bow/Box, Cable Hookup, Exterior Access
Basement Partial, Interior Entry, Concrete
Primary Bedroom Level Second
Dining Room Flooring - Hardwood, Chair Rail
Kitchen Flooring - Laminate, Dining Area
Interior
Interior Features Sun Room, High Speed Internet
Heating Forced Air, Oil
Cooling Central Air
Flooring Tile, Vinyl, Hardwood, Flooring - Hardwood, Flooring - Stone/Ceramic Tile
Fireplaces Number 2
Fireplaces Type Family Room, Living Room
Appliance Range, Dishwasher, Refrigerator, Oil Water Heater, Utility Connections for Electric Range, Utility Connections for Electric Dryer
Exterior
Exterior Feature Rain Gutters, Storage, Sprinkler System, Stone Wall
Community Features Public Transportation, Shopping, Park, Walk/Jog Trails, Golf, Medical Facility, Conservation Area, Highway Access, House of Worship, Private School, Public School
Utilities Available for Electric Range, for Electric Dryer
Roof Type Shingle
Total Parking Spaces 4
Garage No
Building
Lot Description Wooded, Level, Sloped
Foundation Block
Sewer Public Sewer
Water Public
Architectural Style Colonial
Schools
Elementary Schools South
Middle Schools Doherty
High Schools Andover Hs
Others
Senior Community false
Read Less
Bought with Taleen Chiofaro • Leading Edge Real Estate



