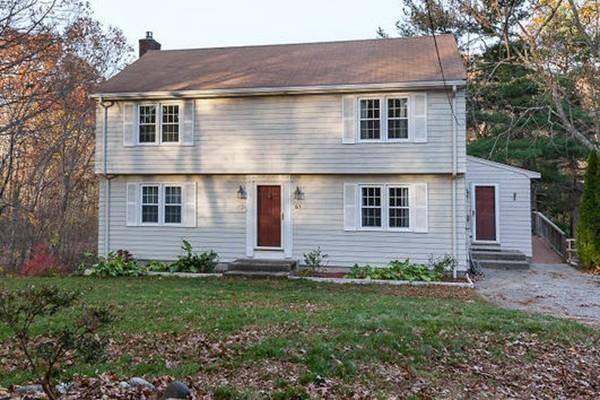For more information regarding the value of a property, please contact us for a free consultation.
61 Mayhew Rd Attleboro, MA 02703
Want to know what your home might be worth? Contact us for a FREE valuation!

Our team is ready to help you sell your home for the highest possible price ASAP
Key Details
Sold Price $420,000
Property Type Single Family Home
Sub Type Single Family Residence
Listing Status Sold
Purchase Type For Sale
Square Footage 2,300 sqft
Price per Sqft $182
Subdivision Mortgage Hill
MLS Listing ID 72588895
Sold Date 02/24/20
Style Garrison
Bedrooms 5
Full Baths 2
Year Built 1968
Annual Tax Amount $5,263
Tax Year 2019
Lot Size 0.420 Acres
Acres 0.42
Property Sub-Type Single Family Residence
Property Description
Welcome Home! Tucked away on a private lot at the end of desirable Mayhew Rd, this classic 5 bedroom, 2 full bath Colonial offers amazing space, hardwood floors throughout, loads of charm, and incredible potential for the next lucky homeowner. This home boasts 2800sf of living when including the finished lower level family room with fireplace and office area. On the main level, the front to back living room features a gas fireplace for instant warmth this Fall, a good sized eat-in kitchen with island & granite, a full bath, a first floor bedroom, and you'll love relaxing out in the four-season sunroom or out on the deck - both perfect for taking in all of the amazing New England seasonal views. Less than 5 minutes to the MBTA station or Rt 95, this is a commuter's dream. Plus you'll be near all of the uptown conveniences of restaurants, shopping, the YMCA, the library, the River Walk, Capron Park Zoo, and more! Bring your personal touches and make this your own! Call now...
Location
State MA
County Bristol
Zoning R1
Direction N Main Street to Mayhew Rd
Rooms
Family Room Flooring - Wall to Wall Carpet, Exterior Access
Basement Full, Finished, Walk-Out Access, Interior Entry
Primary Bedroom Level Second
Dining Room Flooring - Hardwood, Open Floorplan
Kitchen Flooring - Hardwood, Dining Area, Countertops - Stone/Granite/Solid, French Doors, Kitchen Island
Interior
Interior Features Walk-In Closet(s), Ceiling Fan(s), Home Office, Sun Room
Heating Radiant, Electric
Cooling Window Unit(s)
Flooring Tile, Hardwood, Flooring - Wall to Wall Carpet
Fireplaces Number 2
Fireplaces Type Family Room, Living Room
Appliance Oven, Dishwasher, Countertop Range
Laundry In Basement
Exterior
Exterior Feature Balcony / Deck
Community Features Public Transportation, Shopping, Pool, Park, Golf, Medical Facility, Laundromat, Conservation Area, Highway Access, House of Worship, Private School, Public School, T-Station
Total Parking Spaces 6
Garage No
Building
Lot Description Wooded, Cleared
Foundation Concrete Perimeter
Sewer Public Sewer
Water Public
Architectural Style Garrison
Read Less
Bought with Sharon Edvy • Keller Williams Realty



