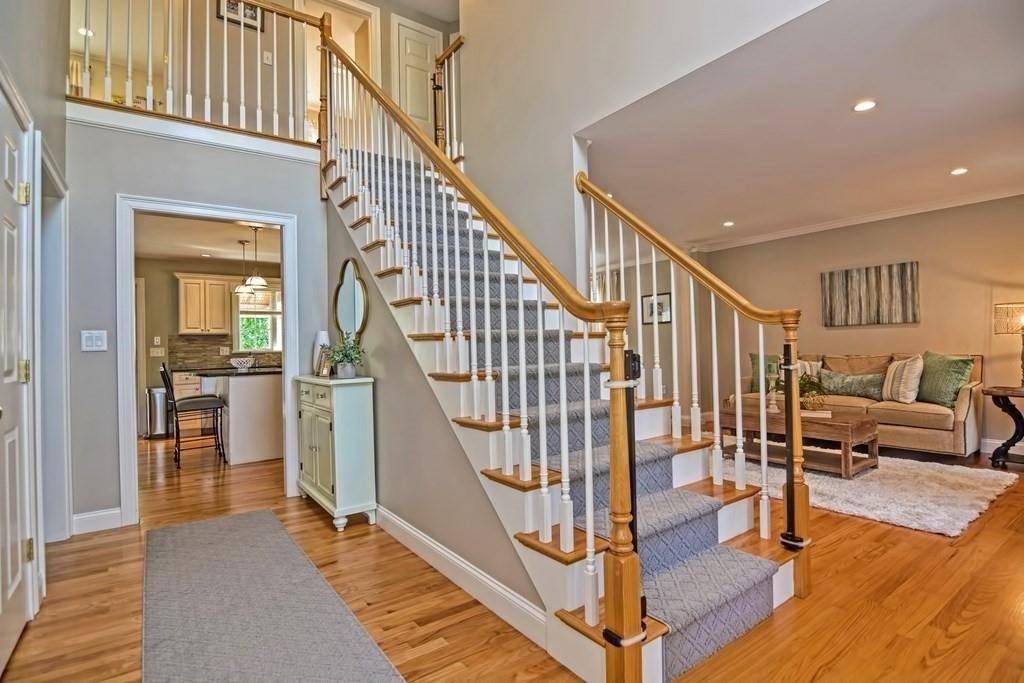For more information regarding the value of a property, please contact us for a free consultation.
2 Jills Way Peabody, MA 01960
Want to know what your home might be worth? Contact us for a FREE valuation!

Our team is ready to help you sell your home for the highest possible price ASAP
Key Details
Sold Price $800,000
Property Type Single Family Home
Sub Type Single Family Residence
Listing Status Sold
Purchase Type For Sale
Square Footage 3,304 sqft
Price per Sqft $242
MLS Listing ID 72712089
Sold Date 10/13/20
Style Colonial
Bedrooms 4
Full Baths 2
Half Baths 2
Year Built 2005
Annual Tax Amount $7,261
Tax Year 2020
Lot Size 8,712 Sqft
Acres 0.2
Property Sub-Type Single Family Residence
Property Description
Spectacular Mint Condition 15yr Young Colonial on a quiet cul-de-sac! This bright home offers 4 Beds, 2 Full & 2 Half baths, & over 3300 sq ft. Gorgeous Cathedral Ceiling Entryway leads to an Open Concept Kitchen w/ Gas Range, SS Appliances, Island, Granite. Fireplaced family room with a slider to an Enclosed Deck w/ Electronic Retractable Screens. Elegant Dining room adjoining another Living Room. HUGE Master Suite w/ Jacuzzi Tub, Double Vanity, His/Her Walk-in Closets. 3 other Generously Sized Bedrooms. Giant Finished Walk-out Basement w/ Wet Bar, Home Office, and Half Bath. Covered Stone Patio w/ Outdoor Shower makes the yard perfect for entertaining. Meticulously Manicured Landscape w/ Sprinkler System. Recessed Lighting, Hardwood Floors, Central Air, Central Vac, Gas Heating, Security System, 2nd floor Laundry Room, 2-Car Garage. Easy Highway Access w/ Nearby Shopping, MBTA Commuter Rail, and Peabody Walking Path. Showings during Open House ONLY Sat & Sun 11-1.
Location
State MA
County Essex
Zoning R1A
Direction Buttonwood to Fairmont to Grandview to Jills Way
Rooms
Family Room Flooring - Hardwood
Basement Full, Finished, Walk-Out Access, Interior Entry
Primary Bedroom Level Second
Dining Room Flooring - Hardwood, Recessed Lighting, Wainscoting, Crown Molding
Kitchen Flooring - Hardwood, Balcony / Deck, Countertops - Stone/Granite/Solid, Kitchen Island, Stainless Steel Appliances, Gas Stove
Interior
Interior Features Wet bar, Recessed Lighting, Ceiling - Cathedral, Great Room, Home Office, Foyer, Central Vacuum, Wet Bar
Heating Forced Air, Natural Gas
Cooling Central Air
Flooring Tile, Carpet, Hardwood, Flooring - Stone/Ceramic Tile, Flooring - Wall to Wall Carpet, Flooring - Hardwood
Fireplaces Number 1
Fireplaces Type Family Room
Appliance Range, Dishwasher, Disposal, Microwave, Refrigerator, Gas Water Heater, Utility Connections for Gas Range
Laundry Flooring - Stone/Ceramic Tile, Second Floor
Exterior
Exterior Feature Storage, Professional Landscaping, Sprinkler System, Outdoor Shower
Garage Spaces 2.0
Fence Fenced/Enclosed, Fenced
Community Features Public Transportation, Shopping, Tennis Court(s), Park, Walk/Jog Trails, Golf, Medical Facility, Highway Access
Utilities Available for Gas Range
Roof Type Shingle
Total Parking Spaces 6
Garage Yes
Building
Foundation Concrete Perimeter
Sewer Public Sewer
Water Public
Architectural Style Colonial
Schools
Elementary Schools Carol
Middle Schools Higgins
High Schools Pvmhs
Others
Acceptable Financing Contract
Listing Terms Contract
Read Less
Bought with Angie's Home Team • North Star Realtors LLC



