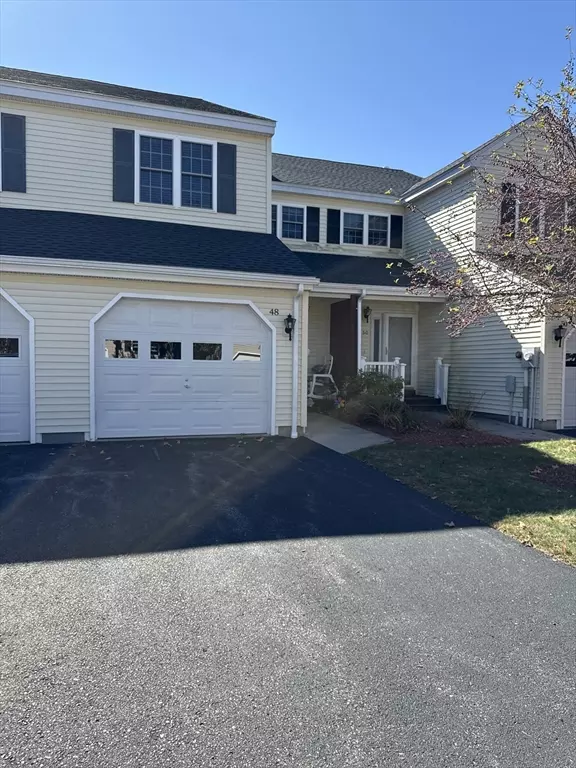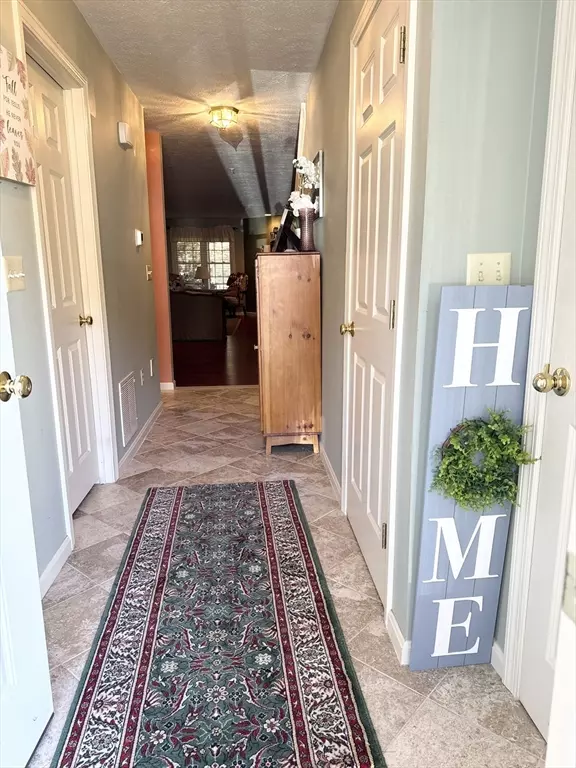48 Belgian Way #48 Fitchburg, MA 01420

UPDATED:
Key Details
Property Type Condo
Sub Type Condominium
Listing Status Active
Purchase Type For Sale
Square Footage 1,639 sqft
Price per Sqft $243
MLS Listing ID 73453432
Bedrooms 2
Full Baths 1
Half Baths 1
HOA Fees $450/mo
Year Built 2007
Annual Tax Amount $4,696
Tax Year 2025
Property Sub-Type Condominium
Property Description
Location
State MA
County Worcester
Zoning RA1
Direction Electric Avenue, to Rollstone Road, right onto Belgian Way. #48 is on the left.
Rooms
Basement Y
Primary Bedroom Level Second
Kitchen Flooring - Stone/Ceramic Tile, Stainless Steel Appliances
Interior
Interior Features Closet, Recessed Lighting, Slider, Entry Hall, Living/Dining Rm Combo, Bonus Room
Heating Forced Air, Natural Gas, Fireplace
Cooling Central Air
Flooring Tile, Hardwood, Flooring - Stone/Ceramic Tile, Flooring - Hardwood
Fireplaces Number 1
Appliance Range, Dishwasher, Microwave, Refrigerator
Laundry Second Floor, In Unit, Electric Dryer Hookup, Washer Hookup
Exterior
Exterior Feature Porch, Deck - Wood, Professional Landscaping
Garage Spaces 1.0
Community Features Shopping, Walk/Jog Trails, Golf, Medical Facility, Highway Access
Utilities Available for Electric Range, for Electric Dryer, Washer Hookup
Roof Type Shingle
Total Parking Spaces 2
Garage Yes
Building
Story 2
Sewer Public Sewer
Water Public
Schools
Elementary Schools Reingold Elementary
Middle Schools Memorial Middle
High Schools Fitchburg High
Others
Pets Allowed Yes w/ Restrictions
Senior Community false
GET MORE INFORMATION




