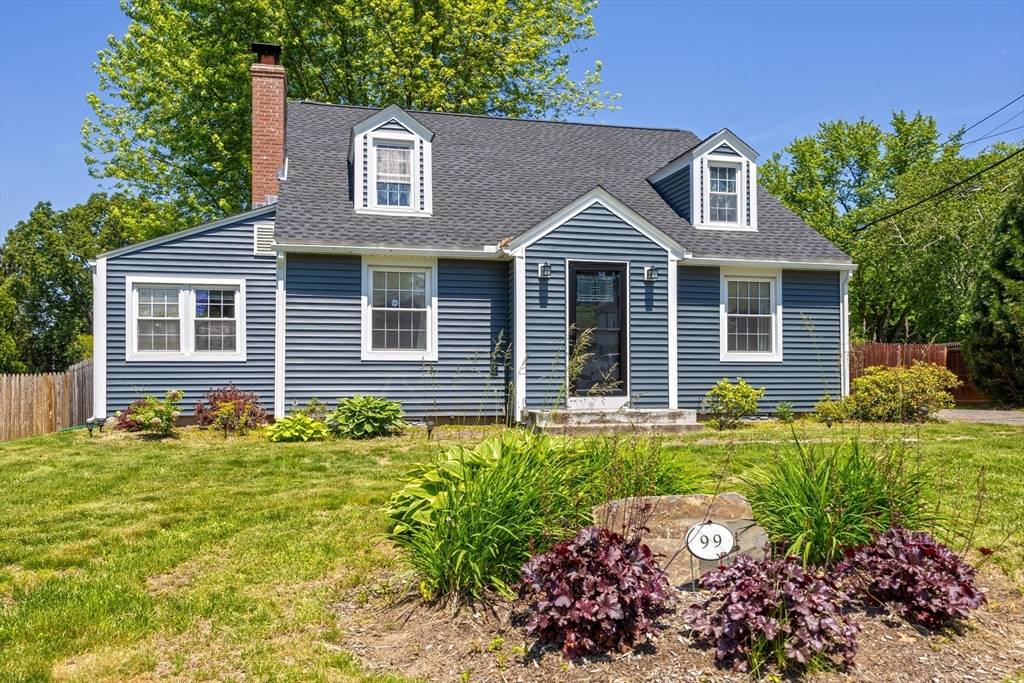99 Granby Rd South Hadley, MA 01075
OPEN HOUSE
Sun Jun 08, 1:00pm - 2:30pm
UPDATED:
Key Details
Property Type Single Family Home
Sub Type Single Family Residence
Listing Status Active
Purchase Type For Sale
Square Footage 1,472 sqft
Price per Sqft $254
MLS Listing ID 73385623
Style Cape
Bedrooms 3
Full Baths 2
HOA Y/N false
Year Built 1940
Annual Tax Amount $5,429
Tax Year 2025
Lot Size 0.260 Acres
Acres 0.26
Property Sub-Type Single Family Residence
Property Description
Location
State MA
County Hampshire
Zoning RA1
Direction Granby Road is Route 202, on corner of Pine Hill Road
Rooms
Basement Full, Interior Entry, Unfinished
Primary Bedroom Level First
Dining Room Flooring - Wood
Kitchen Flooring - Vinyl, Countertops - Stone/Granite/Solid, Exterior Access
Interior
Heating Forced Air, Natural Gas
Cooling Central Air
Flooring Wood, Tile, Vinyl, Carpet
Fireplaces Number 1
Fireplaces Type Living Room
Appliance Gas Water Heater, Water Heater, Range, Dishwasher
Laundry Electric Dryer Hookup, Washer Hookup, In Basement
Exterior
Exterior Feature Porch - Enclosed, Deck - Composite, Patio, Rain Gutters
Garage Spaces 1.0
Community Features Sidewalks
Utilities Available for Electric Range, for Electric Dryer, Washer Hookup
Roof Type Shingle
Total Parking Spaces 2
Garage Yes
Building
Lot Description Corner Lot
Foundation Block
Sewer Public Sewer
Water Public
Architectural Style Cape
Others
Senior Community false



